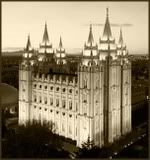Over a year ago I shared the wondrous news that Christian and I closed on our first house together, followed by explaining how much work we had ahead of us to make this house our home. We still have a few projects that we're working on, (mainly the kitchen) but I thought I would show the world how far we've come in such a relatively short period of time. So please enjoy these before, during, and after photos of several rooms in our home.
The foyer & stairway:


 The living room:
The living room:Although it may not look like we changed much in the living room, we did repaint everything, fix cracked walls, replaced built in doors, and of course sanded and stained the floor.


The dining room:

 The down stairs bathroom:
The down stairs bathroom:
 The soon-to-be nursery:
The soon-to-be nursery:
 The family room:
The family room:

 The guest bedroom:
The guest bedroom:
 And the biggest mess, the upstairs bathroom:
And the biggest mess, the upstairs bathroom:We discovered an original staircase hidden under the bathtub. It was amazing to look at the the steps, feel the warn-out-curve in the wood, and just imagine the Canfield family (Matthias Canfield built the house in 1825) walking up and down those steps.


 I refrained from posting photos of the "library", as it still has many empty shelves and looks rather awkward, as well as my craft room isn't really much to look at, plus I'm working on something for the holiday season for my family here in Jersey, so I didn't want to give it away, oh and our master bedroom is lovely, but I've posted photos of it many times before. The only difference is we have our bedroom furniture in it now, which makes me feel all grown up.
I refrained from posting photos of the "library", as it still has many empty shelves and looks rather awkward, as well as my craft room isn't really much to look at, plus I'm working on something for the holiday season for my family here in Jersey, so I didn't want to give it away, oh and our master bedroom is lovely, but I've posted photos of it many times before. The only difference is we have our bedroom furniture in it now, which makes me feel all grown up.I'm very proud of how the house has turned out. There are still things left to do, and I'm sure there will always be things left to do, but like I said, it now feels like our home.





